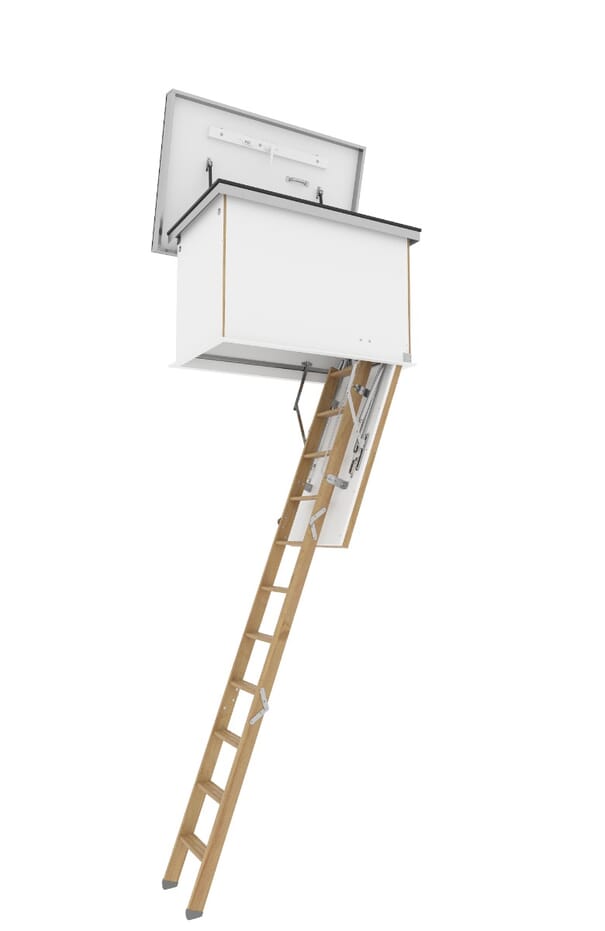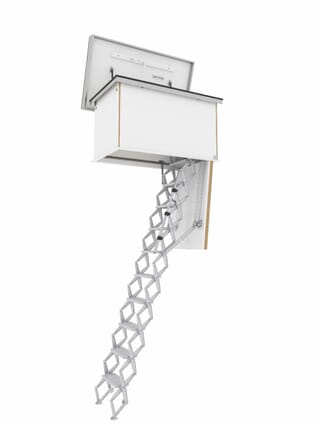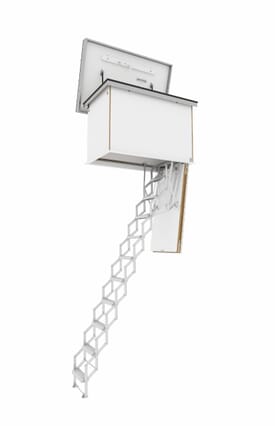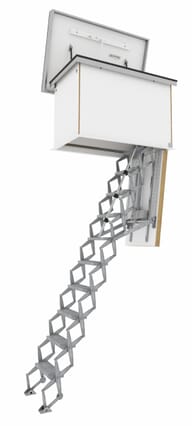Columbus Flat Roof Wooden Folding Access Ladder
Due to the manufacturer closing for the Christmas period, there is likely to be slight delays with orders placed from 18th November. Please contact us for more information.
The Columbus Flat Roof Wooden Folding Access Ladder is a fully weather proofed roof access system, complete with 3-part wooden folding ladder, timber hatchbox and trapdoor. Excellent German design from Columbus, means that difficult access to your flat roof area is a thing of the past.
- Waterproof upper cover clad with galvanised steel sheet.
- The upper cover comes Insulated (40mm thick) and complete with an espagnolette bolt for locking. It is also fitted with a double rubber lip seal for secure closing.
- Combined Insulation of complete unit (U-Value = 0.29 W/m²k) - calculated by manufacturer according to DIN EN ISO 6946.
- The 3-part folding wooden loft ladder stores completely within the hatch box.
- Suits floor to ceiling heights up to 3.30m.
- Available in a range of standard opening sizes & made to measure sizes - see Technical Data section.
- Comes supplied with 1 x Red Metal Handrail as standard.
- The ceiling trapdoor supplied is insulated and features a 6-point locking system for an airtight closure.
- The draught proofed timber hatchbox supplied is constructed from 19mm plywood (water repellent & fungicidal treated) and measures 750mm deep.
- Deeper timber hatchboxes available - see Technical Data section.
- Supplied with plastic architraves to enhance the finish.
- Unit complete with protective ladder feet, anti-slip step covers (red colour), operating pole & full Installation Instructions.
- Tested to EN 14975 (European Ladder Standard) with a 180kg per tread resilience.
- Air permeability Class 4 tested (by IFT Rosenheim in accordance with EN 12207 / 12114).
- A range of addtional extras for the product available - see Extra Options section for details.
| Columbus Flat Roof (Wooden Ladder) - Standard Sizes | ||||||
| Ceiling Height | Structural Opening Size | Hatchbox Frame Height |
Tread Width | Tread Depth | ||
| Up to 2800mm | 1200mm | x | 600mm | 750mm | 330mm | 80mm |
| 1200mm | x | 700mm | 750mm | 330mm | 80mm | |
| 1300mm | x | 700mm | 750mm | 330mm | 80mm | |
| 1400mm | x | 700mm | 750mm | 330mm | 80mm | |
| # The prices for the above standard size units are located in the Extra Options section. | ||||||
| Columbus Flat Roof (Wooden Ladder) - Made to Measure Sizes | |
| Floor to Ceiling Height: | From 2200mm to 3300mm * |
| Opening Length Sizes: | From 1200mm to 1600mm |
| Opening Width Sizes: | From 550mm to 800mm |
| Hatchbox Frame Depth Sizes: | From 700mm to 1250mm |
| Ladder Tread Width Sizes: | 330mm |
| Ladder Tread Depth Sizes: | 80mm |
| # Prices for Made to Measure Units can be obtained by contacting the Sales Office on 01243 785 246 | |
* Larger ceiling heights will require a more generous opening size.
🎄 Ordering Information 🎄
Our website remains open and orders can still be placed online over the Christmas period.
The office will be closed from Wednesday 24th December and reopen on Monday 5th January 2026.
Any orders placed during this time will be processed and ordered with the manufacturer on Monday 5th January 2026.
A very Merry Christmas and a Happy New Year to all our customers, and we look forward to talking to you in 2026.
This product is not on a 1-3 working days schedule.
It comes directly from our supplier as we do not hold stock.
This is a made to order / bespoke product (not marked as ‘Estimated Delivery 1-3 days’) and once the manufacturing process has been started, you will not be able to cancel your order. If a cancellation enquiry is made and manufacturing has not started then we will issue a full refund back onto the same payment type as the product(s) were first purchased.
The delivery timescale is referenced at the top of the product page and will be confirmed to you at the time of order.
Please read our full terms and conditions regarding the delivery procedure.
The delivery will be made by a transport carrier organised by the manufacturer, so it is important that you provide a contact telephone number.
As the transport carrier will contact you 24 hours prior to the delivery being scheduled.
Deliveries are usually made between 8:00am to 6:00pm Monday to Friday (excludes Bank Holidays).
Orders can be placed on our website for delivery destinations within the UK Mainland (England, Wales and Scotland).
For delivery destinations situated in the Highlands & Islands, Isle of Wight, Channel Islands, Isle of Man and Northern Ireland, please contact our Sales Office by email - [email protected] to obtain a transport costing for the product.
For European or most Worldwide delivery destinations please email our Sales Office - [email protected] with your enquiry detailing the product you are interested in, together with your full delivery address and contact information.
We can then return a Quotation for the product and delivery costs once this has been sourced from the transport company.
Important - please read before purchase
Fixed Ladders, Space Savers, Spirals and Loft Stairs are covered in the building regulations and we recommend you confirm with the Local Building Control Department regarding their suitability for any project prior to specifying.
Therefore it is your responsibility to ensure that any local authority approvals necessary have been obtained. This will vary according to your application and we advise you to always check before going ahead with a purchase.
Many of our products have been widely used in the past in conjunction with Building Control, but the interpretation of the requirements for any particular situation remains solely with your Local Building Control Department.





