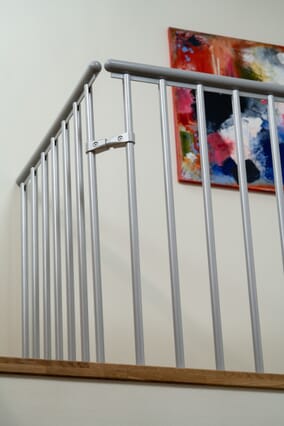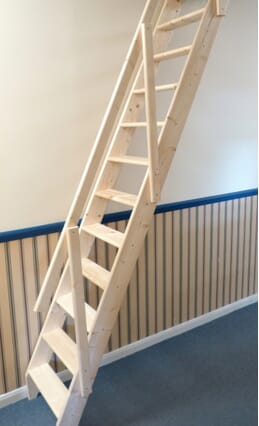
From £220.00 Regular Price £245.00
To £355.00 Regular Price £395.34
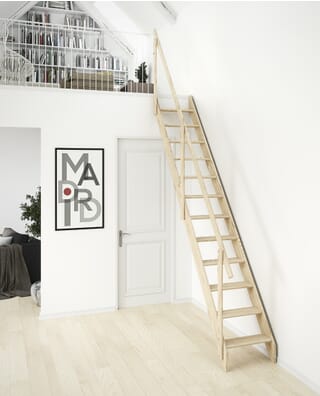
From £240.00 Regular Price £270.00
To £375.00 Regular Price £421.88
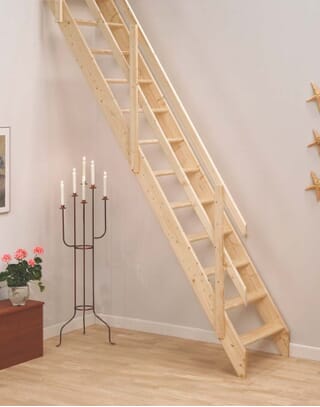
From £265.00 Regular Price £300.00
To £355.00 Regular Price £401.89
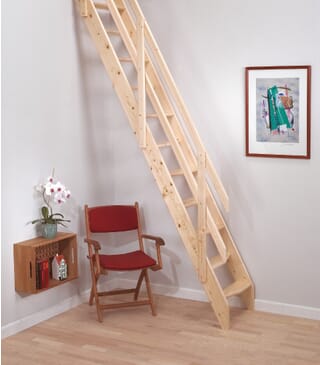
From £265.00 Regular Price £300.00
To £420.00 Regular Price £475.47
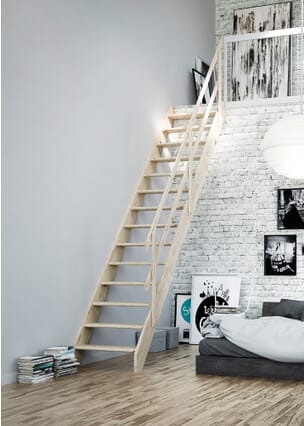
From £370.00 Regular Price £415.00
To £465.00 Regular Price £521.55
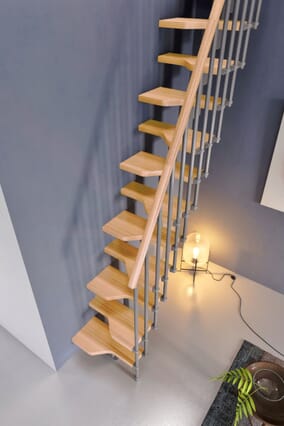
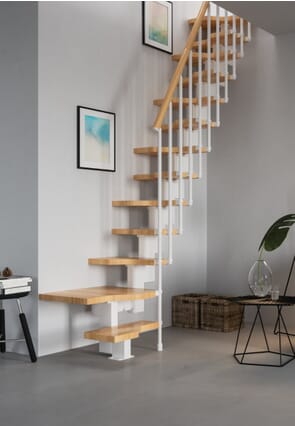
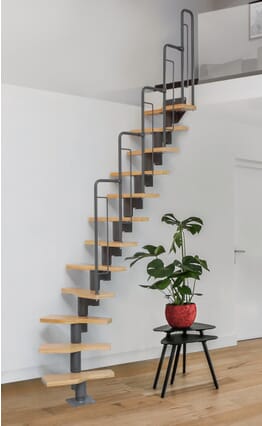
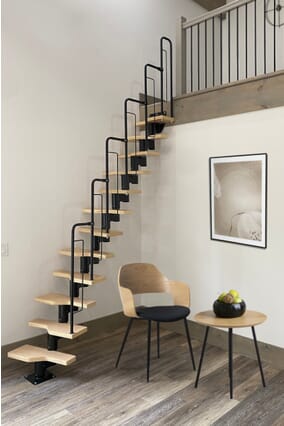
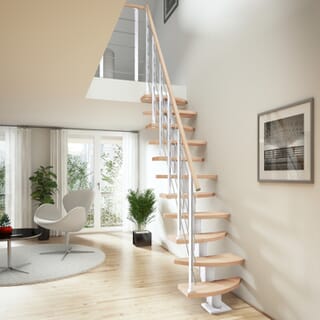
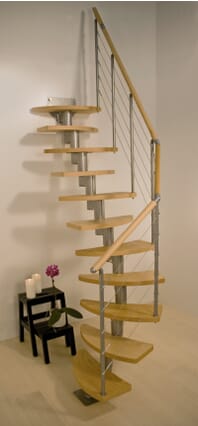
From £1,045.00 Regular Price £1,175.00
To £1,360.00 Regular Price £1,529.19
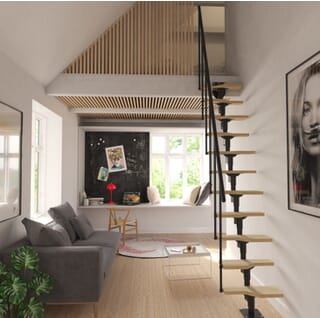
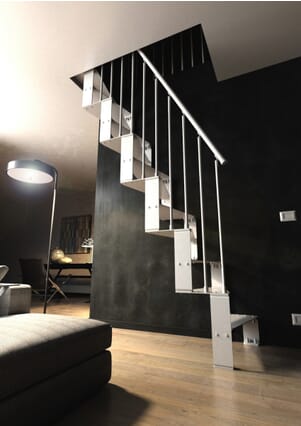
What Is A Space Saving Staircase?
A space saving staircase is generally designed to maximise floor space in your living area whilst giving you a permanent access to a new or existing loft room. Multiple configuration designs are possible with space saving stairs, you can opt for a traditional straight flight design or try to utilise your floor area with ‘L’ and ‘U’ shaped designs. One of the most common types of space saving stairs is the alternating tread design also known as ‘paddle stairs’. We feature a wide range of space saving stairs that incorporate the alternating tread design.Do Your Space Saving Stairs Comply With Building Regulations?
When considering a space saving stairs for building regulations they can only be used to access a single habitable room. Other key requirements are that the individual step rise needs to be a maximum of 220mm and the spacings between the upright balusters on the stair be no more than 100mm. The inclusion of a riser bar kit maybe necessary to adhere to the 100mm gap rule when progressing from one step to the next. An important factor is that you must ensure any local approvals have been obtained before making a purchase of a space saving stairs.How much space is typically needed for space saving stairs?
In terms of the ceiling opening for the loft you would need a minimum of 1400mm (length) x 650mm (width). This would cater for a straight flight space saving stair such as the Gamia Mini Space Saving Stair Kit. A space saving stair which incorporates a turn would need a slightly larger ceiling opening so you have enough headroom. It is always best to make the ceiling opening larger if possible especially if moving furniture into the loft area. The floor space dimensions where the space saving stair will be fixed is dependent on your floor to floor height, number of treads used and configuration of the stair.How easy is it to install a space-saving staircase?
At Loft Centre, we are delighted to provide our customers with a vast range of space-saving staircases, as well as many folding loft ladder options for every type of space. Our space-saving staircases are specifically designed to enable those with limited areas to still be able to get into their loft or attic space without compromising on style or accessibility. Fitting a space-saving staircase can be a straightforward job providing you have the tools and knowledge to do this yourself. However, you may need to widen your loft access, which would require cutting through the ceiling, and this should only be done as a DIY job if you have precise knowledge of how to do so safely. Instructions on how to assemble your loft staircase can be found in the ‘downloads’ section on the product page. In most cases we recommend hiring a professional as this can give you peace of mind that the end result will be compliant, safe, and secure.
Measuring for a space-saving staircase
If you only have a small space where you hope to place your staircase, recording accurate measurements are of utmost importance. Getting measurements wrong could mean your staircase won’t fit or access could be cumbersome and difficult. The areas you will need to measure include the floor-to-floor height, loft opening dimensions, and the lower floor space where the staircase will be positioned. At Loft Centre, we believe that every customer should be able to find a stylish, high quality staircase or loft ladder that works for their home, regardless of the amount of space they have to work with, so if you have any questions please don’t hesitate to get in touch with our friendly, knowledgeable team!
Space saving stair solutions for every home
Our stairs are ideal for the person looking for an elegant yet unobtrusive staircase that looks fantastic in their home. All our stairs are crafted from a mixture of durable metal and top-quality timber and can be tailored with additional accessories such as handrails for added safety and comfort.
If you can’t decide which space saving stairs are best suited to your home, why not take a look at some of our top sellers:
- Dolle Graz Space Saving Stair Kit (Black Metalwork)
- Dolle Rome Space Saving Stair Kit
- Gamia Mini Space Saving Stair Kit (Silver Grey Metalwork)
- Gamia Mini Space Saving Stair Kit (White Metalwork)
Contact us for more information on our range of space saving stairs
If you need more information about our range of space saving stairs, or if you have any specific requirements, please contact our sales team by email or call us on 01243 785 246 during working hours.

