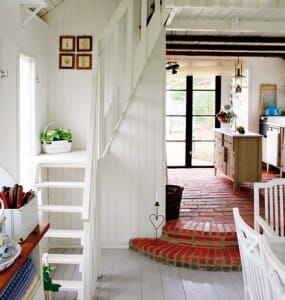Spacesaver Stairs - Elegant, Modern, Stylish
Converting your loft is something you've been thinking about for some time. The extra room would be massively welcomed and turning your unused loft space into an extra bedroom, office, or habitable area is more cost-effective than an extension or conservatory - and you certainly don't want to move house. The only problem, it's difficult to see where you would put a staircase leading up to your shiny new loft conversion. A permanent staircase is an essential feature for many habitable loft areas (in accordance with building regulations) and unfortunately, not everybody has adequate room in their upstairs landing for something so big. Thankfully, there is an elegant solution for homeowners struggling with spatial restrictions. A spacesaver staircase provides safe, permanent loft access without compromising the aesthetic of your home.
Saving space one step at a time

Whether spiralled, alternate tread, or narrowed, spacesaver staircases are cleverly designed to ensure valuable space (both in the upstairs landing and the loft area) isn't being taken up needlessly. In fact, there is a variety of configurations to suit almost every space restriction you can imagine. We've pulled together some of our favourite examples of elegant, modern and stylish-looking spacesaver staircases in tight spots to help you visualise how they can work for you.
The quarter turn
Sometimes an awkward angle can prevent homeowners from making the most of their loft. A quarter turn staircase makes access a lot simpler and this one looks absolutely stunning in classic white.
Narrow elegance
When space is tight, a narrow spacesaver like this one is the perfect substitute for a more traditional, broader staircase. The result is subtle, non-obtrusive and positively elegant. Spiralling in control If you fancy something a little more distinct then a spiral staircase is an efficient way of saving on space, whilst making a dramatic statement about style.
