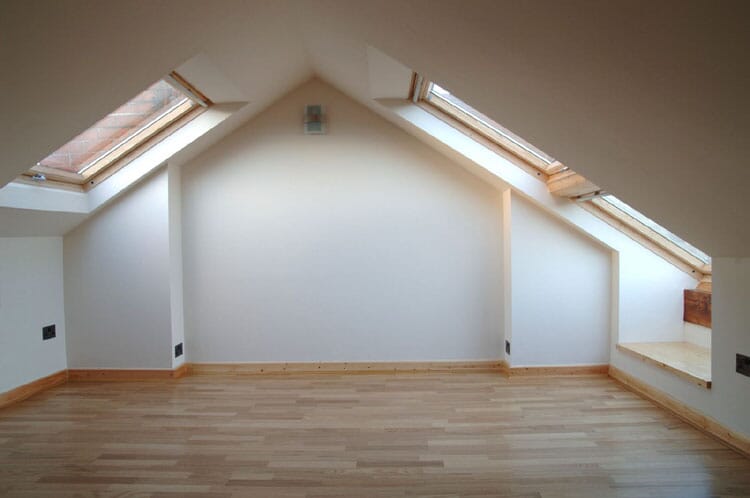A Step in the Right Direction: Frequently Asked Questions About Loft Conversions Answered
With the need for more space being a priority for many homeowners, converting your attic into a usable living space is a very affordable way of expanding your home. In fact, a loft conversion is probably a far more viable option than you even realised not to mention a great way of increasing the value of your property.
That's why we thought it best to go over the sort of questions and concerns homeowners like you are likely to ask when considering a loft conversion.
Q. What are the most common types of loft conversion?
A. It generally depends on how you intend to use the extra space that another room in your home would provide. A full loft conversion in the traditional sense would mean installing a master or guest bedroom, as this would arguably give the best return on investment.
However, plenty of homeowners choose to utilise their attic space in order to accommodate a new arrival in the family and turn it into a nursery, a child's bedroom, or even a second living room area exclusively for the children. With more grown-up children staying at home for longer, this could be an invaluable use of space.
Other common loft conversions include installing a shower-room/bathroom, or an office space for people who tend to work from home.
If you're still not quite sure on the best way to utilise your unused attic space, take a look at some of our own ideas and tips here.

Q. How much will a loft conversion cost?
A. The location of your property is certainly a factor when it comes to pricing when done by a professional. London loft conversions usually cost up to £40,000, although the average seems to be a little lower throughout the rest of the UK at around the £20,000-£30,000 mark. (source. Loft-Conversion-UK.com)
If you are DIY-confident however, you can drastically reduce the cost by doing some of the work yourself.
Much will also depend on the type of conversion. For example, renovating your loft into a comfortable, spacious bedroom will take considerably longer than putting in an office or study, while bathrooms and shower-rooms can incur additional costs when installing the necessary plumbing and fixtures.
Q. Will I need planning permission for my loft conversion?
A. Unless you plan on extending your roof space in a manner that exceeds specified limits and conditions, planning permission is not normally required.
New regulations that came into force on 1st October 2011 now enable the majority of people to carry out loft conversions without having to obtain approval from their local council, saving homeowners up to £1,000 in costs typically incurred when seeking planning permission. For more information, see the government's Planning Portal loft conversion page here.
