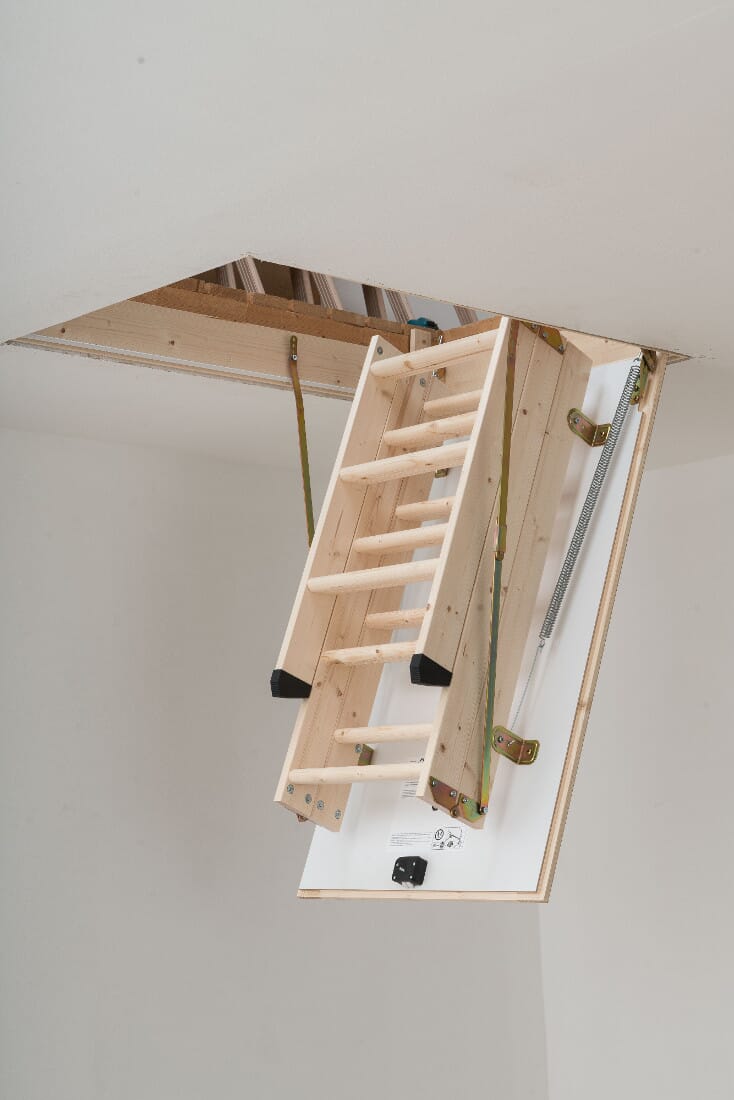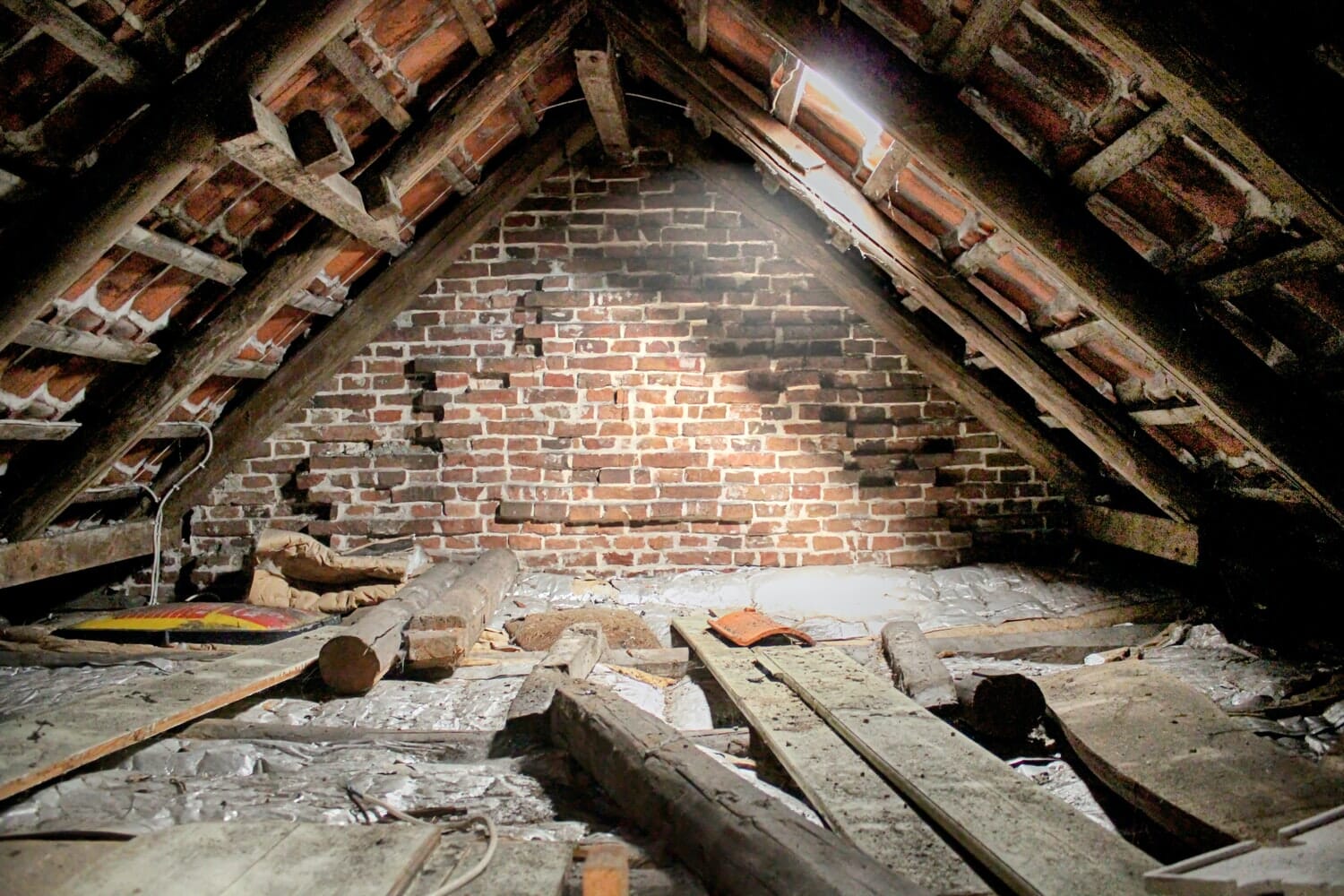Need guidance on how to ventilate your loft space? Our useful step by step guide will help

If moisture gets into the home, it could cause damage. But of course, preventing any moisture from entering our property altogether is impossible. We cook, we take showers, we breathe - all of these things occur daily when we are going about our normal lives, and these tiny droplets of water could end up becoming much larger problems if we don’t have adequate ventilation in our homes. When air is warm and moist it travels upwards through the floors of the house until it enters the roof space. Condensation here can be at its most damaging, affecting roof beams and compromising the structural integrity of the building. Untreated moisture can turn to dampness, mould, or even ice damming. The timber that holds the roof together could become rotten and weak.
How to Create Good Loft Ventilation
Any cold roof structure will already have some roof ventilation in place to stop warm air from condensing and water droplets forming in your loft space. Typically this ventilation comes in the form of soffit vents that allow cool air from outside into the loft at a low level, as well as a tile vent or ridge positioned high up to allow any warmer air to escape. This two-way ventilation helps to circulate air around the loft space and will help to reduce the risk of rot as well as keep any possessions stored in the loft.
How much ventilation do I need?
Different types of properties have different ventilation requirements and this will depend on a number of factors including the climate in which the property is located, whether the loft space is boarded or converted as well as how good the insulation is in the rest of the property.

How to Ventilate a Loft: Step by Step
If you want to install roof vents yourself, there are several steps you need to take.
1. Mark vent locations
The nails should be centred between rafters 18 inches from the peak of the roof. Nails should be driven up through the sheathing and shingles as this will then mark roof air vent locations.
2. Cut roof vent shingles
Use a utility knife to cut the shingles to size. Use chalk to create easy-to-see cutting lines and ensure that the cutout area should be a 1/2 inch larger than the vent opening. Use a reciprocating saw to create a hole in the roof sheathing. You may wish to drill a starter hole to enable you to insert the blade to begin cutting.
3. Look out for obstructions
A pry bar can be used between the shingles to help separate the self-sealing adhesive. Once this has occurred you now need to get rid of any shingle nails that may stop the vent from being positioned correctly.
4. Place the vent
Slide the vent into place and secure the lower edge by using roofing nails.
5. Place the attic vent cover
Apply roof cement. Locate where the shingles meet the vent and apply cement around the rim. The cement should secure the shingles to the attic vent cover base.
Installing soffit vents in your property
If you want to install soffit vents in the home, you can do so by following these steps:
1. Cut the vent holes
Use a jigsaw to cut the holes to size. This should be 1 inch less than the length and width of the vent.
2. Place the vents
The soffit vents should be placed correctly and then screwed into position. Make sure that the fins are pointing in the direction of the house. You can then prime and paint vents to match the soffit, but be careful that the inner screen doesn’t get clogged with any paint.
3. Install baffles
Baffles can be stapled into the areas between rafters this will help the air that comes through the vents to easily flow past the insulation. It’s a good idea to place the same number of soffit vents on either side of the space while ensuring to avoid placing any vents over the framing (lookout for nails and seams that indicate their presence). You can use a cardboard template 1 inch smaller than the vent to help create accurate cutting lines. If you don’t have soffits in your property it is still possible to ventilate your loft by installing vents near the lower edge of the roof which will create a similar effect.
Tools you’ll need for a roof ventilation installation project
Before you start any DIY project, it’s important to have all the necessary tools you need to hand, as well as familiarise yourself with the process. If you don’t have the right tools and only discover this halfway through a job this can set you back, cost you time, and be pretty frustrating too. Here is a list of tools and materials you’ll need:
Tools
- Dust mask
- Tape measure
- Utility knife
- 3/4-in. spade bit
- 4-in-1 screwdriver
- Caulk gun
- Drill/driver - cordless
- Jigsaw
- Hammer
- Pry bar
- Stapler
Materials
- Attic insulation baffles
- Roof cement
- Roof vents
- Roofing nails
- Sheet metal screws
- Soffit vents







